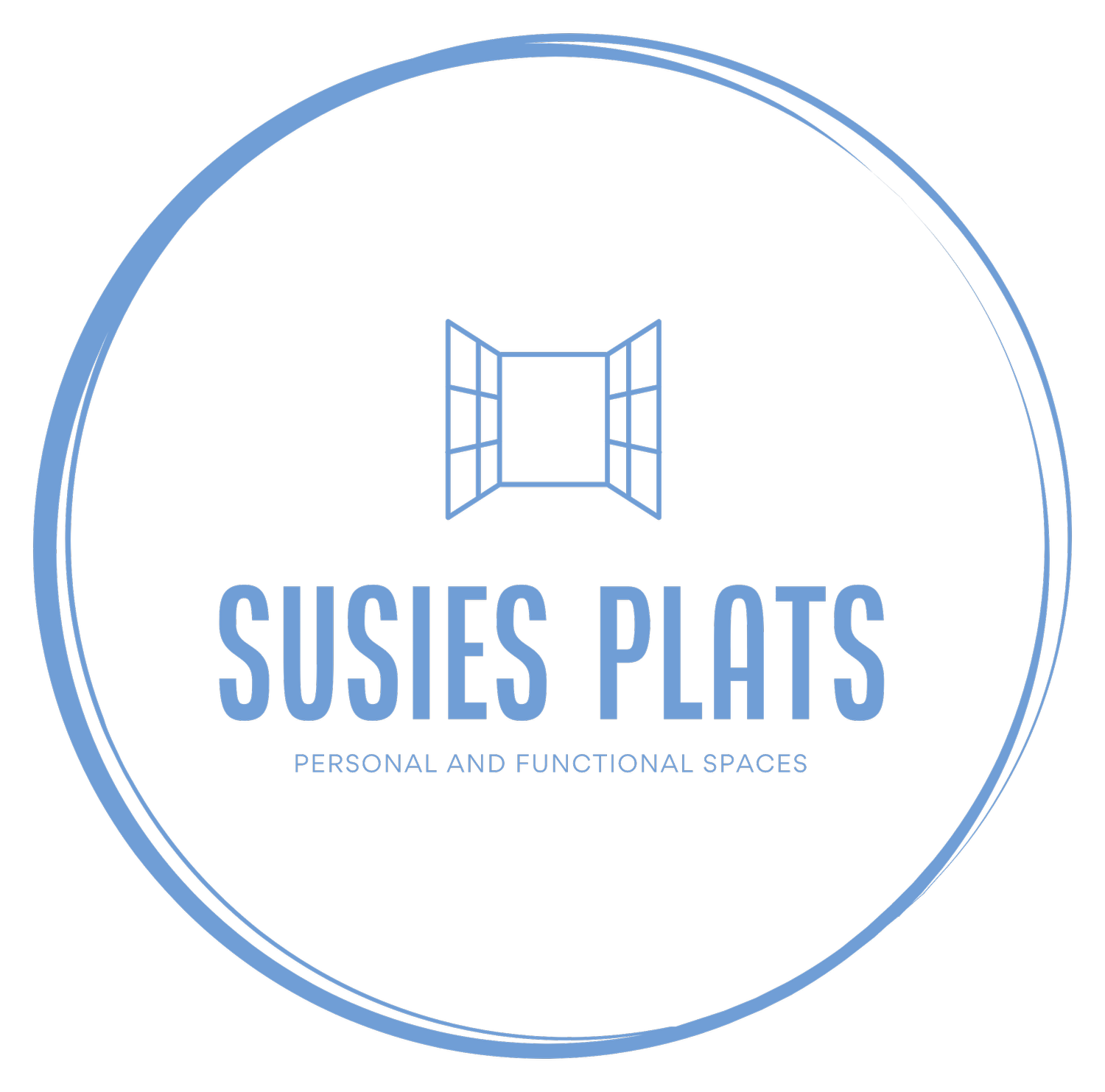-

Interior Design Private homes
Client service has the most important role when I plan somebody´s home. Personal solutions and creating the right mood in my client´s own style are important. The home should feel safe, be functional and aesthetically inviting. Sustainable solutions are important for me. The projects are overall plannings and can be small consultations or bigger renovations.
My work is inspiring and creative. I listen to your wishes and make plans where new solutions meet your needs and budget.
Please do not hesitate contacting me to discuss how I can help you. I work in Helsinki and whole Uusimaa area, also remotely.
-

Interior Design Companies
Susies Plats is an expert in planning smaller offices and association spaces. Optimizing use of spaces, lighting and colour planning, reflecting over acoustical matters and functional solutions are all part of the projects. Longlasting materials and products are suggested. Many company clients combine the organizing services together with my interior planning.
The style and atmosphere should meet the company image and field. Employees and guests will feel comfortable.
Please contact me to discuss smaller or bigger proejcts. I work in Helsinki and whole Uusimaa area.
Interior Design Private Homes
Susies Plats offers many sided Interior planning for all spaces in homes and summer houses. In Sipoo and Tammisaari archipelagos I can visit you by own boat. The extent of projects vary from big renovations to smaller interior changes. I also work remotely. Longlasting materials, practical and personal solutions are important for me. I co-operate with many professionals in the interior industry.
The Interior project starts with a consulting visit at the object. We discuss your wishes and visions. The visit is free of charge when my offer for the Interior planning is accepted. Cost for consultation only is 150,00€.
Interior Design planning consists of room by room plans. Based on your needs the plans can inlcude following parts:
Space and furniture planning. A plan for optimizing use/dividing/opening up of spaces. Furniture suggestions, placement of them and storage solutions. The plan is visualized by product lists and drawings.
Lighting plan. Includes how to place the lights and amount of them. The colour, direction and strength of ligths are part of the plan. Also the style of the lamps affect the atmosphere in a space. Also placement of sockets and switches is included. The lighting plan is presented with drawings and product lists.
Materials and Colour plan. Well chosen materials are longlasting and support the style and feeling in a room. The colourpalette ties the home together and can make huge changes. Material samples and drawings show the plan.
Interior textile plan. Carpets, curtains and other hometextiles will give your home a cozy and soft mood and also reduce acoustical challenges. Material samples and drawings visualize the plan.
Interior details plan. Smaller interior products, as decortaions and art create a personal style in a home. Placement of the interioral details give a unique touch and is part of my job. Product suggestions and drawings are included.
Visualizations of my interior plans will be dont through different 2D/3D drawings, wall projections and product collages.
Private Living room
Example of 3D drawing
Interior Design Companies
Planning company and office spaces aim to connect the company image and business with the mood in the spaces. The interior style should support the company style and establish an environment where both employees and clients feel comfortable. To get an overview of changes needed, I make interviews with employees and sometimes with company´s clients.
The interior project start with a consultation meeting where we go through spaces and company visions. Based on the meeting I send you on offer for the interior design and projects starts when offer is accepted. The visit is free of charge when offer is approved, cost for only consultation is 200,00€.
The interior project can e.g. consist of one or many of following tasks, depending on your needs:
Use of spaces and furniture placing: A plan for optimizing different spaces and/or dividing them. Furniture and placing of them, products suggested. The plan is visualized by product suggestions and drawings. Ligting and Acoustic planning: Lights and Sound are very important parts of planning the company environment. I focus explicitly in how sound and light affect the working achievments; and how these elements can be improved. Drawings and product suggestions presented.
Materials and colours: Sustainable and durable materials are used in company spaces, and using right colours can affect the input. Plans include material and colour samples and drawings to clarify my thoughts.
Textile planning: It is important to bring interior textiles into working environments. The feeling becomes more soft and quiet. Textiles include e.g. carpets, curtains and upholstery. Flame retardant and long lasting textiles are chosen. The style of curtains affects the overall mood, and is propriate with the whole interior. Plans are presented by material samples and drawings.
When the working environment is pleasant, an increase of working spirit among the employees is seen and effective spaces might also affect how big decisions are made. Interior planning for companies often include help from other experts. In this situation I am able to coordinate the entirety.






